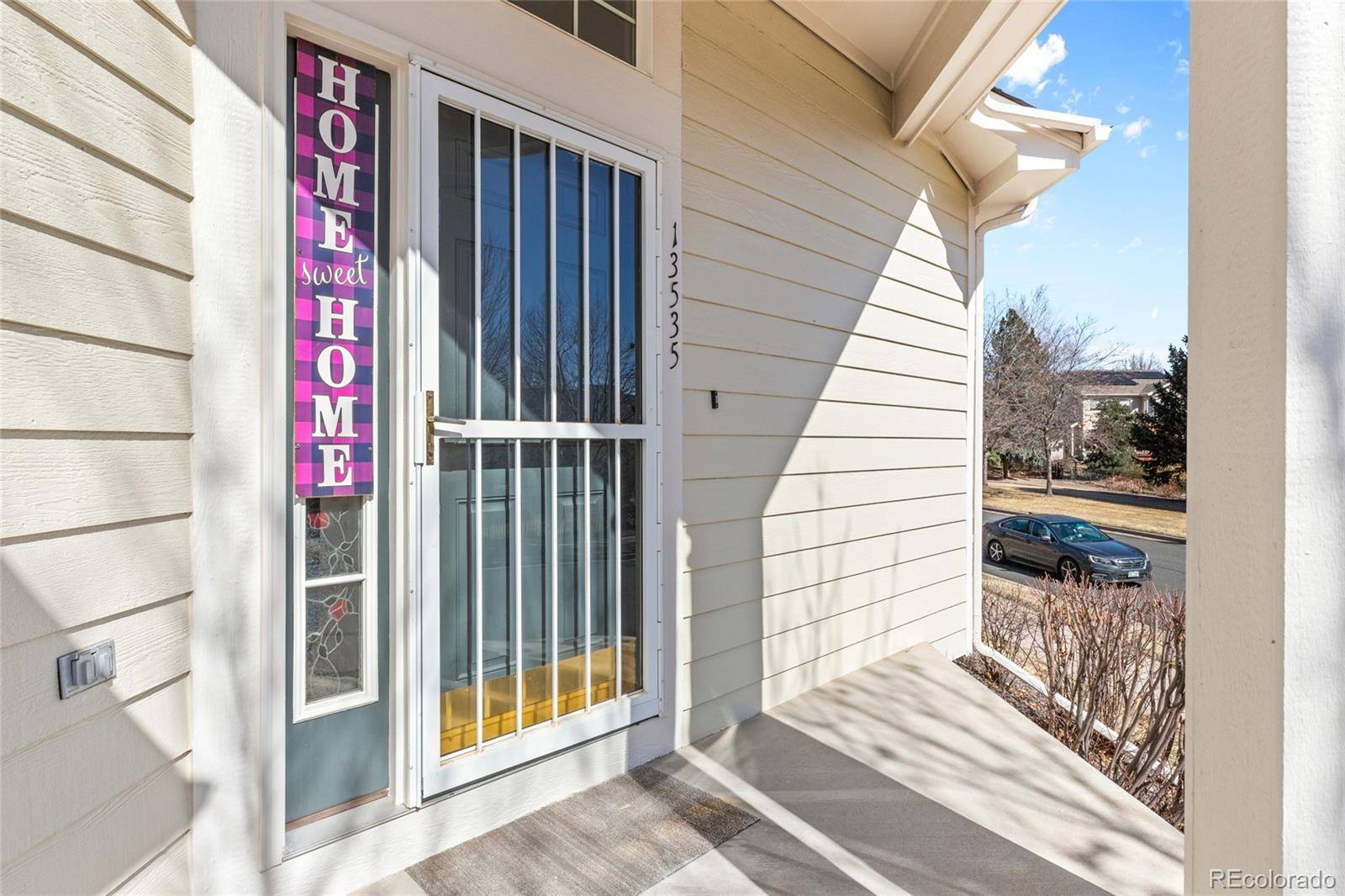GET MORE INFORMATION
$ 539,600
$ 540,000 0.1%
13535 W 62nd LN Arvada, CO 80004
3 Beds
3 Baths
1,883 SqFt
UPDATED:
Key Details
Sold Price $539,600
Property Type Townhouse
Sub Type Townhouse
Listing Status Sold
Purchase Type For Sale
Square Footage 1,883 sqft
Price per Sqft $286
Subdivision Wyndham Park
MLS Listing ID 8356828
Sold Date 06/19/25
Style Contemporary
Bedrooms 3
Full Baths 1
Three Quarter Bath 2
Condo Fees $304
HOA Fees $25/mo
HOA Y/N Yes
Abv Grd Liv Area 1,127
Year Built 2001
Annual Tax Amount $2,853
Tax Year 2024
Lot Size 1,713 Sqft
Acres 0.04
Property Sub-Type Townhouse
Source recolorado
Property Description
Location
State CO
County Jefferson
Rooms
Basement Finished, Partial
Main Level Bedrooms 2
Interior
Interior Features Open Floorplan, Pantry, Tile Counters, Walk-In Closet(s)
Heating Forced Air, Natural Gas
Cooling Central Air
Flooring Carpet, Laminate, Wood
Fireplaces Number 1
Fireplaces Type Gas, Gas Log, Living Room
Fireplace Y
Appliance Dishwasher, Disposal, Dryer, Oven, Range, Refrigerator, Washer
Exterior
Exterior Feature Balcony, Rain Gutters
Parking Features Concrete, Dry Walled, Finished Garage, Oversized
Garage Spaces 2.0
Roof Type Composition
Total Parking Spaces 2
Garage Yes
Building
Lot Description Greenbelt, Sprinklers In Front, Sprinklers In Rear
Sewer Public Sewer
Water Public
Level or Stories One
Structure Type Brick,Frame,Wood Siding
Schools
Elementary Schools Fremont
Middle Schools Drake
High Schools Arvada West
School District Jefferson County R-1
Others
Senior Community No
Ownership Individual
Acceptable Financing Cash, Conventional
Listing Terms Cash, Conventional
Special Listing Condition None

6455 S. Yosemite St., Suite 500 Greenwood Village, CO 80111 USA
Bought with Legacy 100 Real Estate Partners LLC





