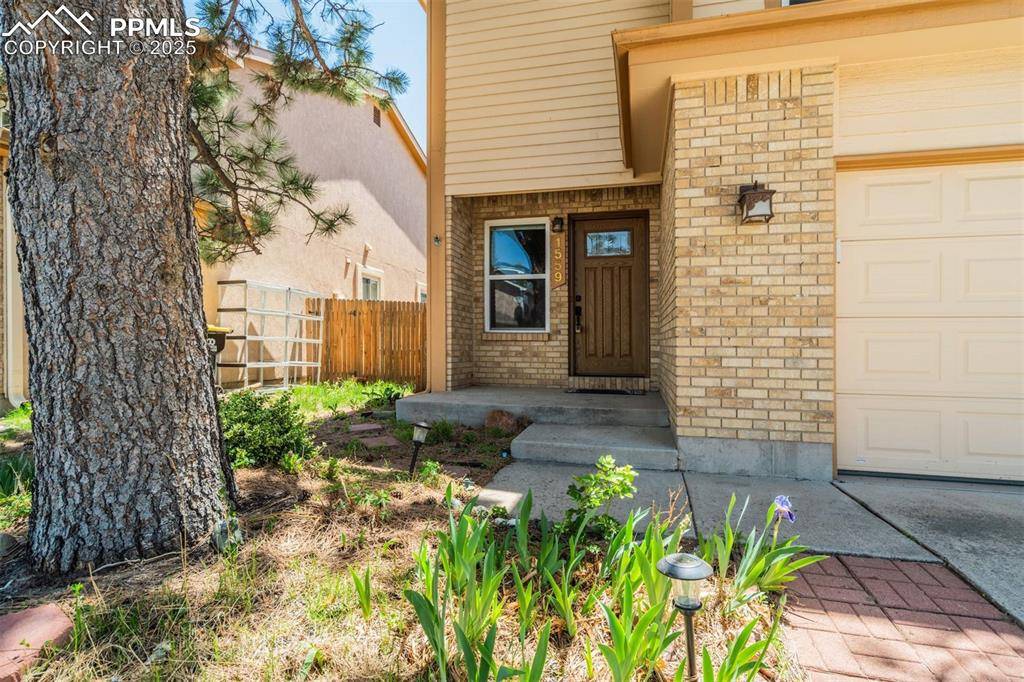GET MORE INFORMATION
$ 400,000
$ 389,000 2.8%
1559 Sausalito DR Colorado Springs, CO 80907
3 Beds
3 Baths
1,827 SqFt
UPDATED:
Key Details
Sold Price $400,000
Property Type Single Family Home
Sub Type Single Family
Listing Status Sold
Purchase Type For Sale
Square Footage 1,827 sqft
Price per Sqft $218
MLS Listing ID 7490854
Sold Date 07/02/25
Style 2 Story
Bedrooms 3
Full Baths 2
Half Baths 1
Construction Status Existing Home
HOA Y/N No
Year Built 1986
Annual Tax Amount $896
Tax Year 2024
Lot Size 3,969 Sqft
Property Sub-Type Single Family
Property Description
Upon entering the home, you're welcomed by engineered hardwood floors that extend into the kitchen, while the adjoining great room. The entire home has new interior paint, new carpet & brand-new central air conditioning unit. The kitchen is designed for both functionality and style, boasting a center island with breakfast bar seating and included appliances. Adjacent to the kitchen, the dining area facilitates seamless entertaining and opens to a covered deck that offers mountain views and overlooks the fenced backyard.
The upper level hosts a spacious primary suite complete with a walk-in closet, window bench seating, and a private ensuite bath. Two additional bedrooms share a full hall bath; one of these bedrooms features luxury vinyl plank flooring and also enjoys mountain views. Additional highlights of the home include energy-efficient vinyl windows and a two-car attached garage. The property's mature trees and manageable lot size contribute to its low-maintenance appeal. Don't miss this one.
Location
State CO
County El Paso
Area Country Village Place
Interior
Interior Features Great Room, Other, See Prop Desc Remarks
Cooling Central Air
Flooring Carpet, Wood, Wood Laminate
Fireplaces Number 1
Fireplaces Type None
Appliance 220v in Kitchen, Dishwasher, Microwave Oven, Oven, Range, Refrigerator
Laundry Electric Hook-up, Upper
Exterior
Parking Features Attached
Garage Spaces 2.0
Fence Rear
Utilities Available Electricity Connected, Natural Gas Connected
Roof Type Composite Shingle
Building
Lot Description Level
Foundation Slab
Water Municipal
Level or Stories 2 Story
Structure Type Frame
Construction Status Existing Home
Schools
School District Colorado Springs 11
Others
Special Listing Condition Not Applicable






