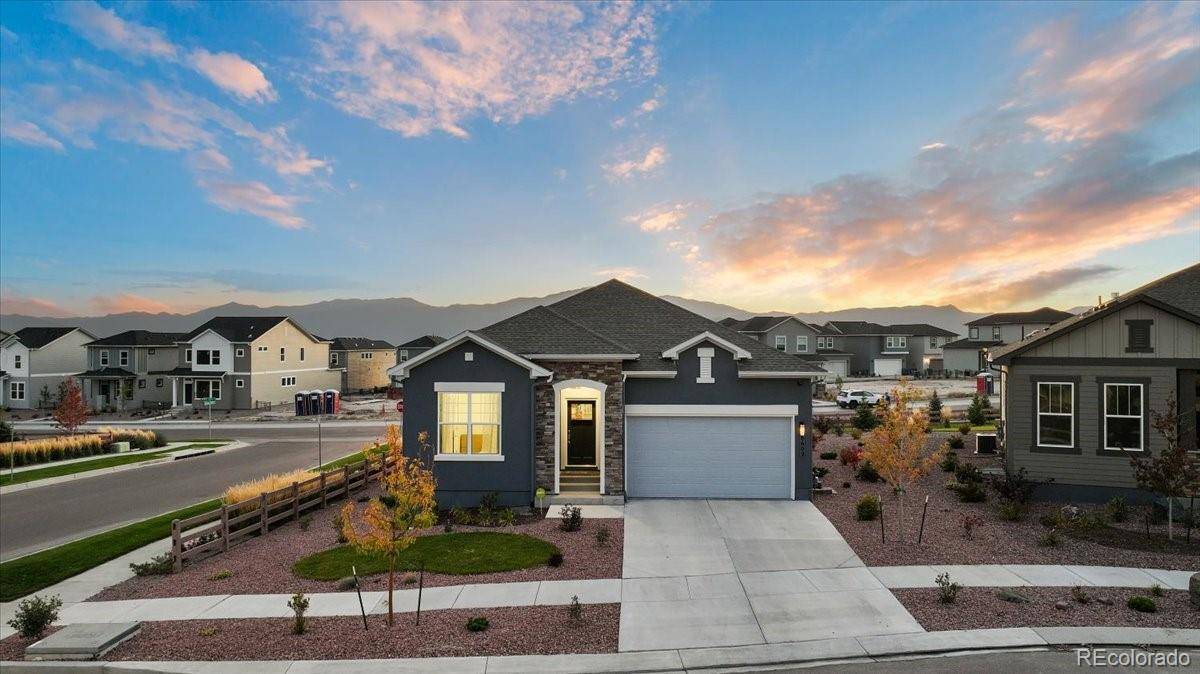Address not disclosed
3 Beds
3 Baths
3,542 SqFt
OPEN HOUSE
Sun Jun 08, 12:00pm - 2:00pm
UPDATED:
Key Details
Property Type Single Family Home
Sub Type Single Family Residence
Listing Status Active
Purchase Type For Sale
Square Footage 3,542 sqft
Price per Sqft $197
Subdivision Enclave Iii At Wolf Ranch
MLS Listing ID 5975495
Bedrooms 3
Full Baths 3
Condo Fees $102
HOA Fees $102/mo
HOA Y/N Yes
Abv Grd Liv Area 1,771
Year Built 2021
Annual Tax Amount $5,014
Tax Year 2024
Lot Size 7,405 Sqft
Acres 0.17
Property Sub-Type Single Family Residence
Source recolorado
Property Description
Location
County El Paso
Zoning PUD
Rooms
Basement Finished
Main Level Bedrooms 2
Interior
Heating Forced Air
Cooling Central Air
Fireplace N
Appliance Dishwasher, Disposal, Dryer, Oven, Refrigerator, Smart Appliance(s), Washer
Laundry In Unit
Exterior
Garage Spaces 2.0
Utilities Available Electricity Connected, Natural Gas Connected
Roof Type Composition
Total Parking Spaces 2
Garage Yes
Building
Sewer Public Sewer
Level or Stories One
Structure Type Frame
Schools
Elementary Schools Legacy Peak
Middle Schools Peakview Academy At Conrad Ball
High Schools Liberty
School District Academy 20
Others
Senior Community No
Ownership Individual
Acceptable Financing Cash, Conventional, FHA, VA Loan
Listing Terms Cash, Conventional, FHA, VA Loan
Special Listing Condition None
Virtual Tour https://youtu.be/z8zqmXFXZZo

6455 S. Yosemite St., Suite 500 Greenwood Village, CO 80111 USA





