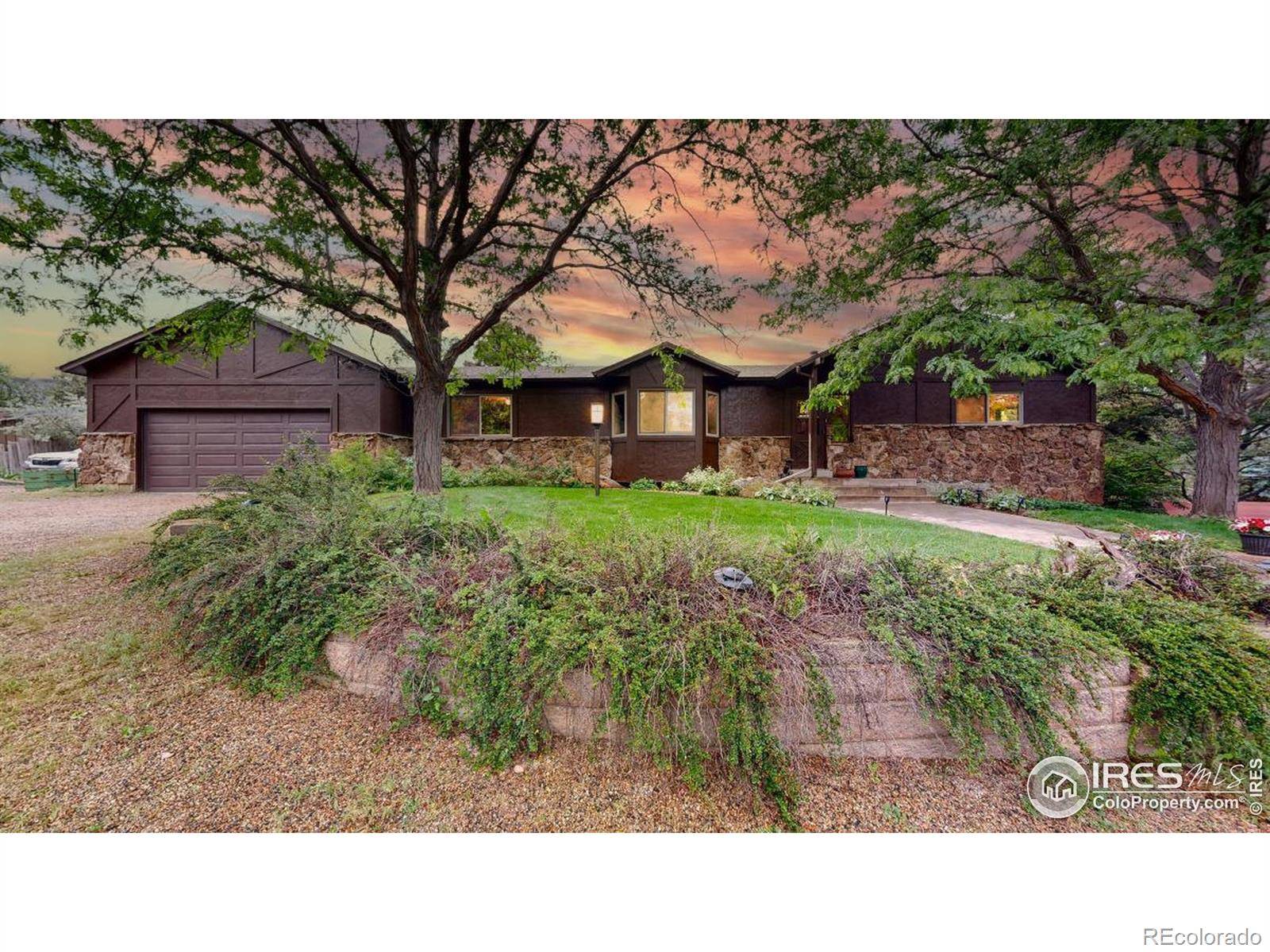901 Gregory RD Fort Collins, CO 80524
4 Beds
3 Baths
4,186 SqFt
UPDATED:
Key Details
Property Type Single Family Home
Sub Type Single Family Residence
Listing Status Active
Purchase Type For Sale
Square Footage 4,186 sqft
Price per Sqft $262
Subdivision Club View Estates
MLS Listing ID IR1036203
Style Contemporary
Bedrooms 4
Full Baths 2
Three Quarter Bath 1
HOA Y/N No
Abv Grd Liv Area 2,202
Year Built 1976
Annual Tax Amount $6,518
Tax Year 2024
Lot Size 0.507 Acres
Acres 0.51
Property Sub-Type Single Family Residence
Source recolorado
Property Description
Location
State CO
County Larimer
Zoning FA
Rooms
Main Level Bedrooms 2
Interior
Interior Features Eat-in Kitchen, Open Floorplan, Pantry, Walk-In Closet(s)
Heating Hot Water
Cooling Ceiling Fan(s), Central Air
Fireplaces Type Living Room
Fireplace N
Appliance Dishwasher, Disposal, Oven, Refrigerator
Exterior
Parking Features Oversized
Garage Spaces 2.0
Utilities Available Electricity Available
View City, Mountain(s)
Roof Type Composition
Total Parking Spaces 2
Garage Yes
Building
Lot Description Corner Lot
Sewer Public Sewer
Water Public
Level or Stories One
Structure Type Brick,Frame
Schools
Elementary Schools Tavelli
Middle Schools Lincoln
High Schools Poudre
School District Poudre R-1
Others
Ownership Individual
Acceptable Financing Cash, Conventional, FHA, VA Loan
Listing Terms Cash, Conventional, FHA, VA Loan

6455 S. Yosemite St., Suite 500 Greenwood Village, CO 80111 USA





