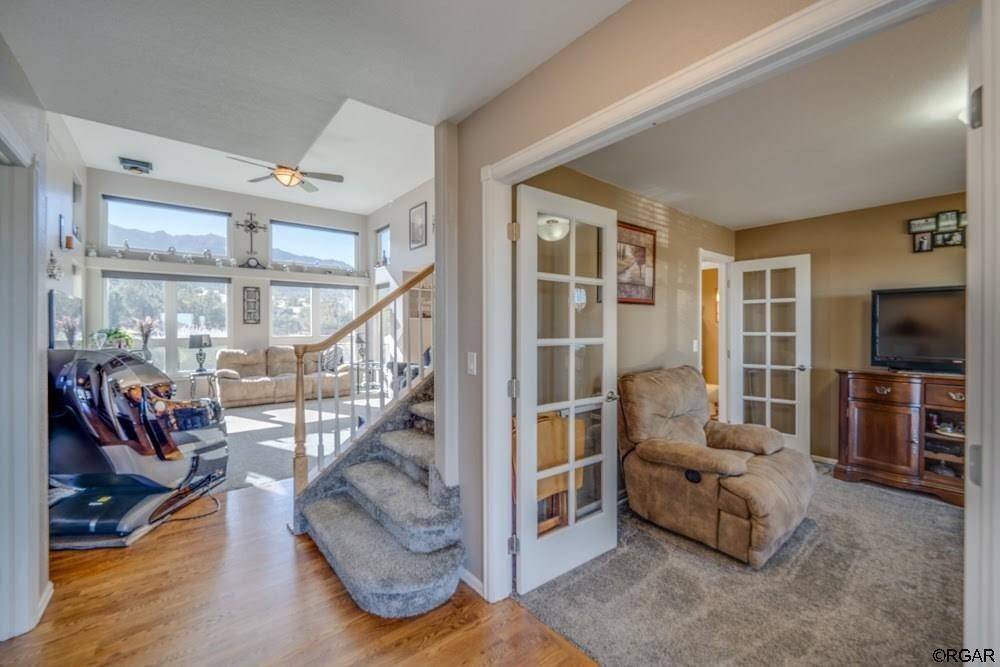$600,000
$619,000
3.1%For more information regarding the value of a property, please contact us for a free consultation.
182 Raptor CT Canon City, CO 81212
6 Beds
4 Baths
3,526 SqFt
Key Details
Sold Price $600,000
Property Type Single Family Home
Listing Status Sold
Purchase Type For Sale
Square Footage 3,526 sqft
Price per Sqft $170
MLS Listing ID 65727
Sold Date 01/27/22
Bedrooms 6
Full Baths 3
Half Baths 1
HOA Y/N Yes
Year Built 2005
Annual Tax Amount $2,454
Tax Year 21
Acres 1.0
Property Description
Beautiful 2 story home with fully finished basement located in the heart of Dawson Ranch and Canon City! Gorgeous open concept with huge windows in the living room to enjoy the breathtaking views! The cathedral ceilings in the living room are incredible! Newly remodeled 5 piece master bathroom, as well as a spacious laundry room all located on the main level. Upper level you'll find 3 nice sized bedrooms with a full bathroom. Huge finished basement includes 2 more bedrooms, as well as another full bathroom! Large family room in basement is perfect for entertaining guests! Plenty of storage area in basement! Property has a newer roof, windows, stucco, masonry, paint, carpet, new appliances, new kitchen countertops, and newer air conditioner! Lighting throughout the home has all been upgraded to LEDs. The gorgeous hardwood floors have been refinished! The landscaping in the front and back is immaculate! Fenced backyard and plenty of room for RV parking. Property backs up to the BLM! Covered porch in front to enjoy the warm summer days and nights! The detached shop is ready for all your toys, gardening tools, etc. This is a must see! WELCOME HOME!!!
Location
State CO
County Fremont
Interior
Cooling Refrigerated Air
Exterior
Parking Features Attached, Detached
Topography Level,Rolling
Building
Lot Description Cul-de-sac
Underground Sqft 1427
Water Public
Schools
Elementary Schools Lincoln
Others
Tax ID 99924322
Acceptable Financing Cash
Listing Terms Cash
Read Less
Want to know what your home might be worth? Contact us for a FREE valuation!

Our team is ready to help you sell your home for the highest possible price ASAP
Bought with Tina Smith Real Estate





