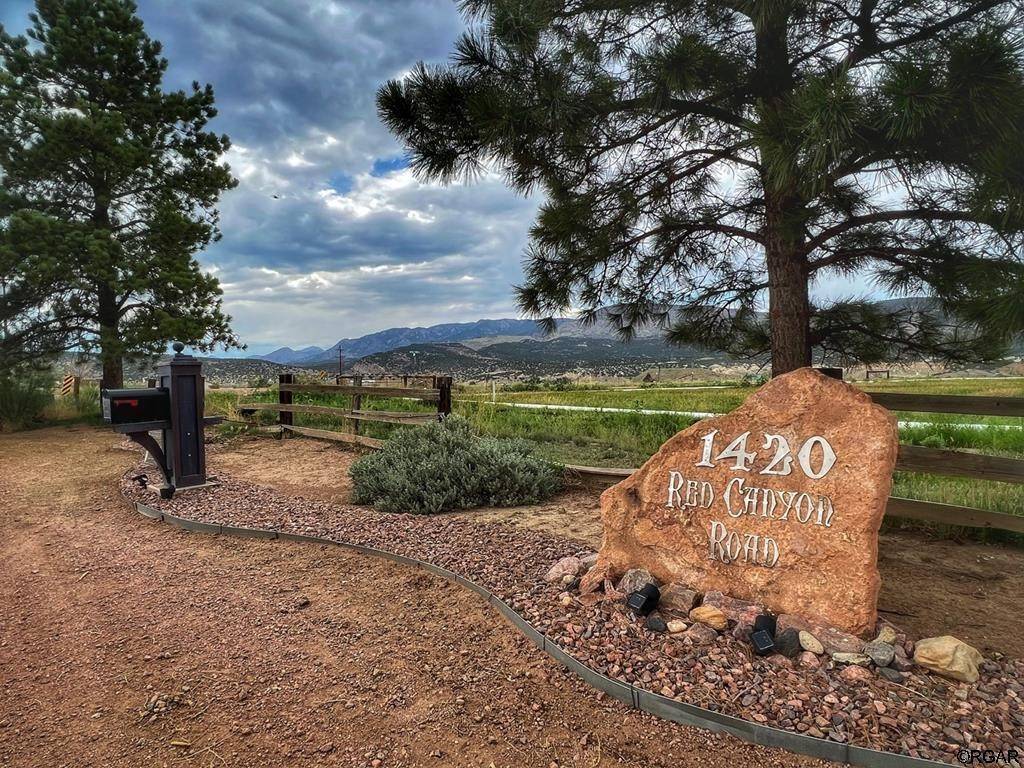$626,000
$649,900
3.7%For more information regarding the value of a property, please contact us for a free consultation.
1420 Red Canyon RD Canon City, CO 81212
4 Beds
4 Baths
2,742 SqFt
Key Details
Sold Price $626,000
Property Type Single Family Home
Listing Status Sold
Purchase Type For Sale
Square Footage 2,742 sqft
Price per Sqft $228
MLS Listing ID 69478
Sold Date 02/15/24
Bedrooms 4
Full Baths 1
Half Baths 2
Three Quarter Bath 1
HOA Y/N No
Year Built 1969
Annual Tax Amount $3,675
Tax Year 23
Acres 5.81
Property Description
4H Dream- Great HORSE property! Imagine driving to the outskirts of Canon City where you follow a gentle, curvy road nestled in the most beautiful, green valley. You see shimmering fields, wild turkeys, deer, ranches, trees, and mountains all around. Your heart feels full and at peace, and then you realize this could be your life every day! With 5.81 acres, this HORSE property has everything you need for a hobby farm and multiple businesses. The home is a roomy 2,742 sq. ft., with 4 bedrooms and 4 bathrooms, a large laundry room, and a gorgeously remodeled kitchen with bamboo floors, new SS appliances, an island, stunning countertops, and views that make cooking a joy! Every view out the windows is stunning and a vaulted ceiling in the living room and wall of windows in the sunroom make the house feel airy and open. Besides mountains and big skies in the outdoors, 2 horse arenas, the Hereford historic barn with 9 horse stalls. Other perks for your animals: Plumbed-in water, 110 and 220 power, a 10,000 gallon cistern, plus a loafing shed. A 2.5 acre, irrigated alfalfa field produces enough hay for your animals plus more to sell! Another income stream is possible with a nicely equipped 1248 sq. ft. detached building or just use it as your garage and workshop. Red Canyon Road is magical and this home is down the road from parks, Shelf Road, world-class rock climbing and trails for all your outdoor adventures! MOTIVATED Seller is offering a 2-1 BUY DOWN on your interest rate.
Location
State CO
County Fremont
Interior
Heating Radiant, High Efficiency Furnace/Boiler
Cooling Evaporative Cooling
Window Features Double Pane,Vinyl
Exterior
Parking Features Attached, Carport, Detached, Other
Topography Level,Sloping
Building
Water Park Center
Schools
Elementary Schools Harrison K-8
Others
Tax ID 99926519
Acceptable Financing Cash
Listing Terms Cash
Read Less
Want to know what your home might be worth? Contact us for a FREE valuation!

Our team is ready to help you sell your home for the highest possible price ASAP
Bought with Comps, Only





